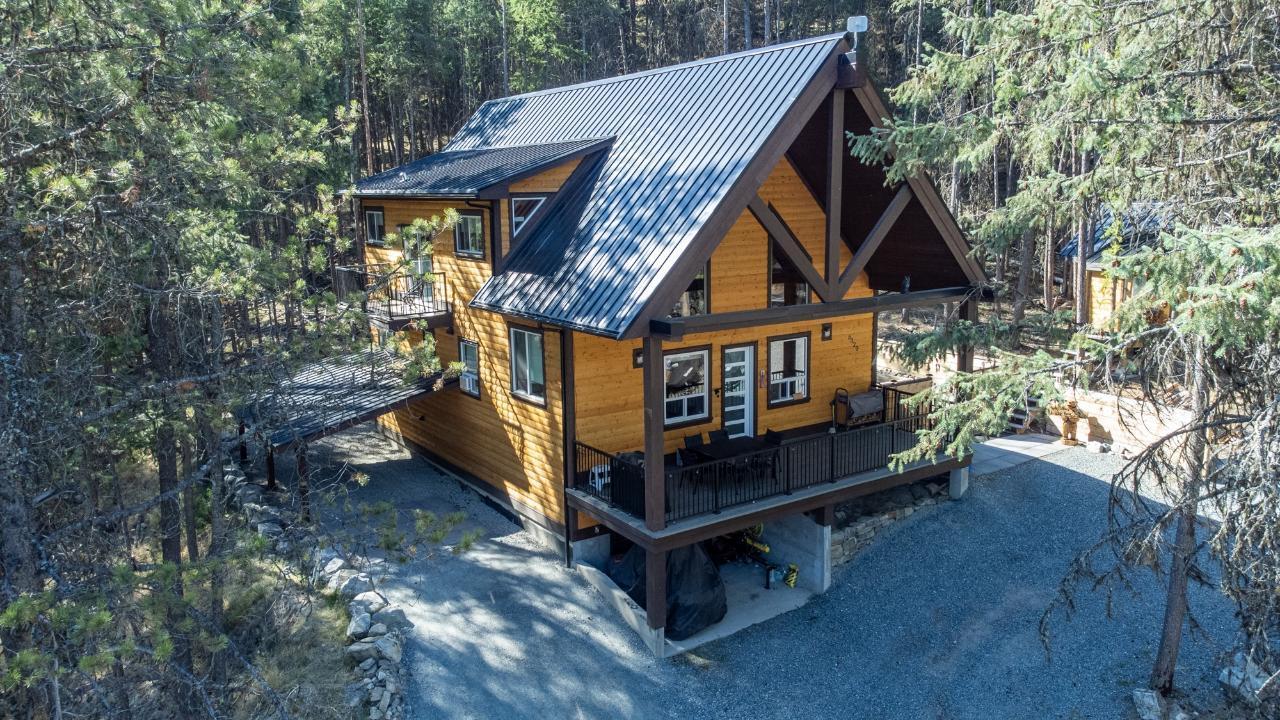For Sale
$899,000
6392 OSPREY LANDING VIEW
,
Wardner,
British Columbia
V0B1J0
3 Beds
2 Baths
#2472867

