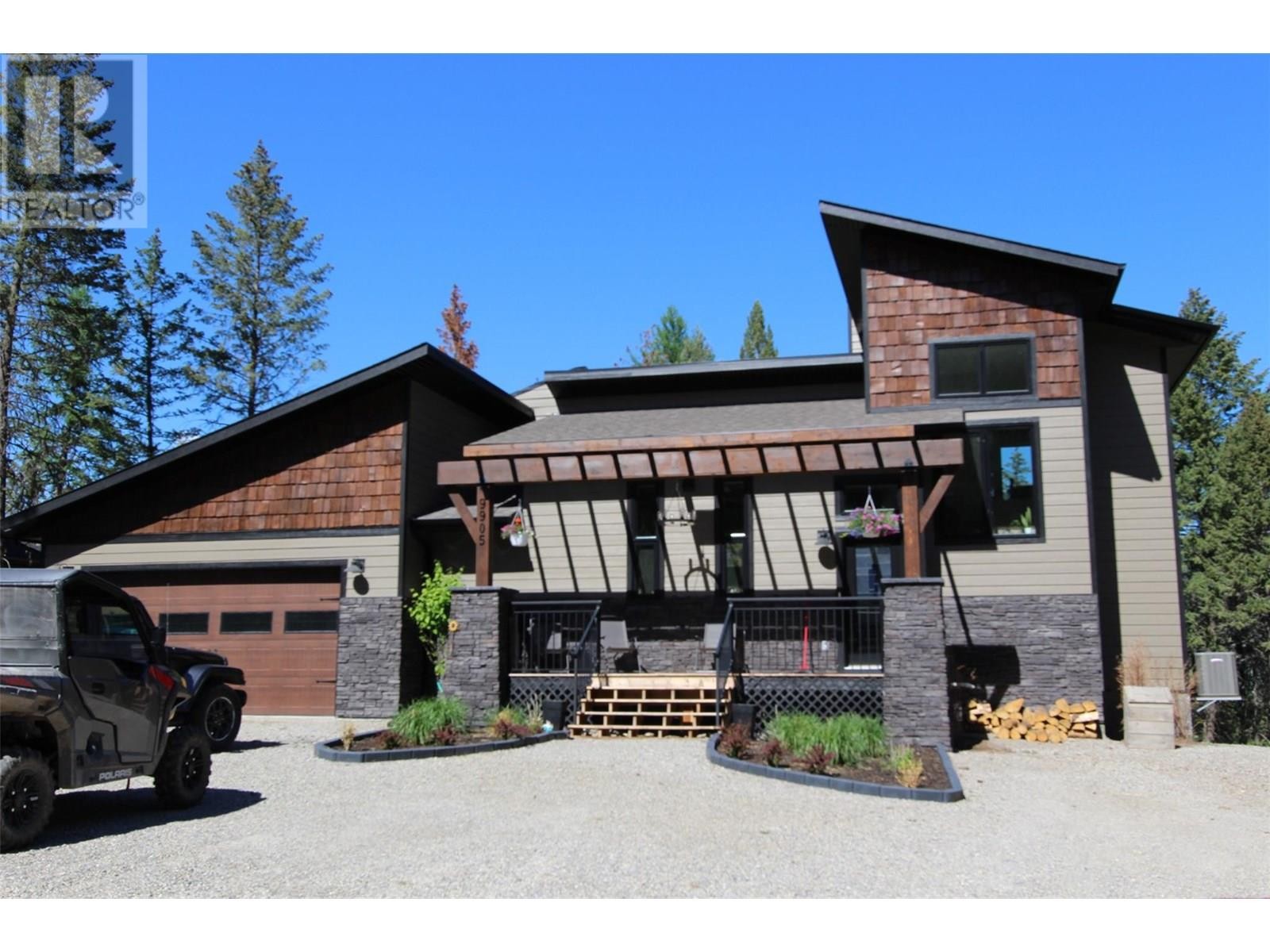For Sale
$1,089,000
9905 Osprey Landing Drive Lot# 27
,
Wardner,
British Columbia
V0B2J0
Osprey Landing
2 Beds
2 Baths
#10341635

