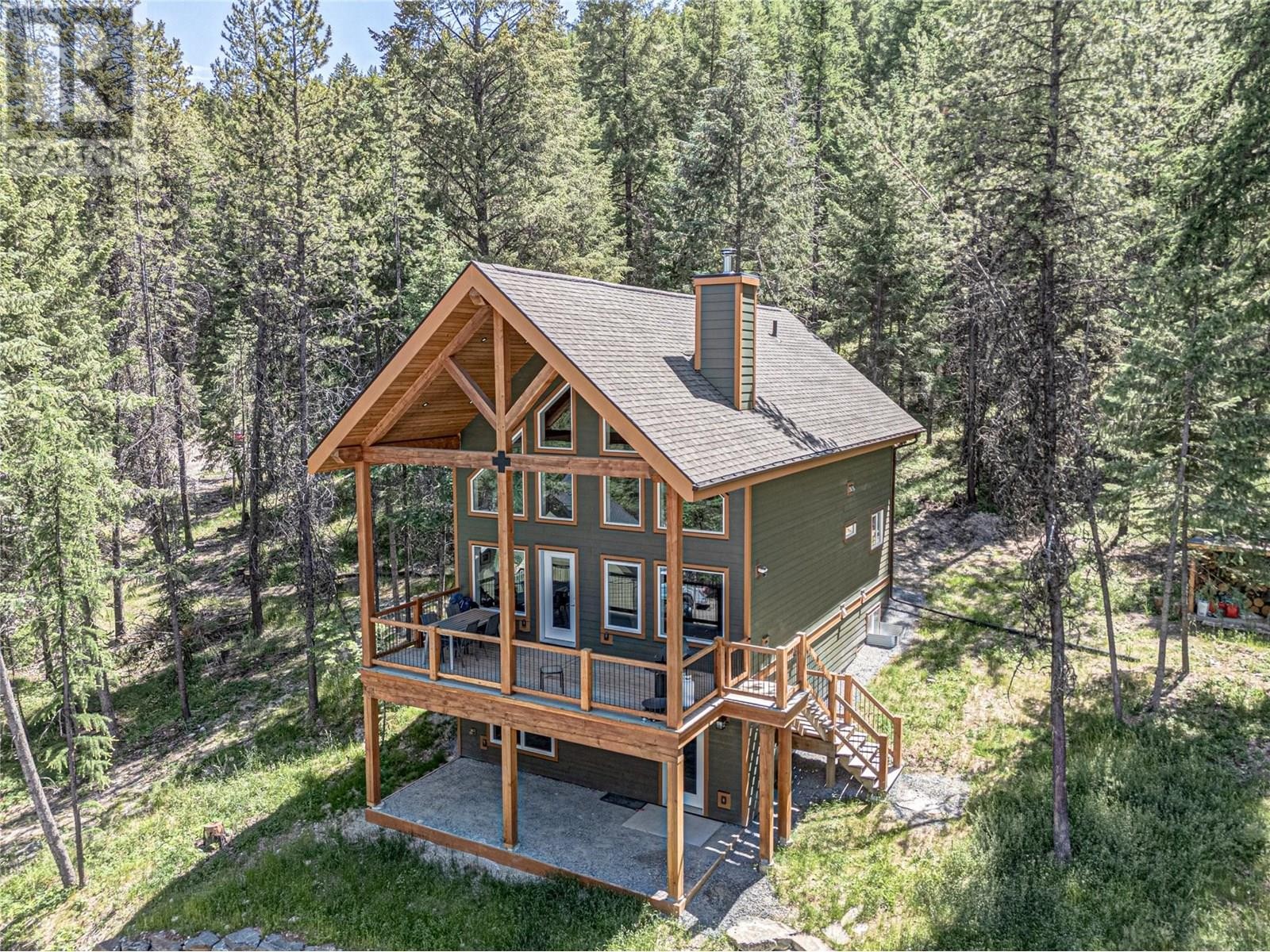For Sale
$905,000
6421 OSPREY LANDING View Lot# 63
,
Wardner,
British Columbia
V0B2J0
Osprey Landing
4 Beds
3 Baths
#10333242

