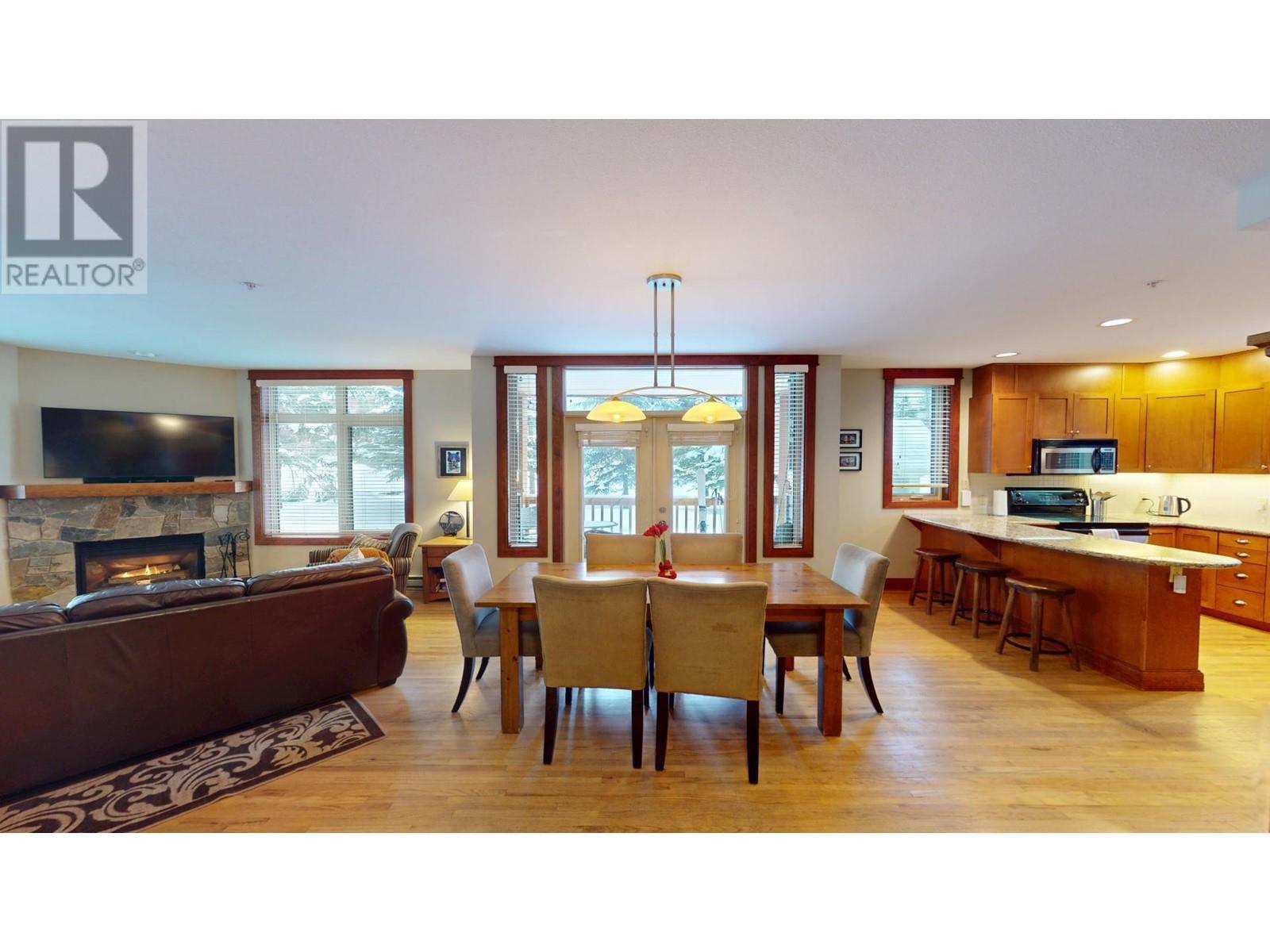For Sale
$159,900
4559 TIMBERLINE Crescent Unit# 526A
,
Fernie,
British Columbia
V0B1M6
Timberline Lodges
2 Beds
2 Baths
#10334732

