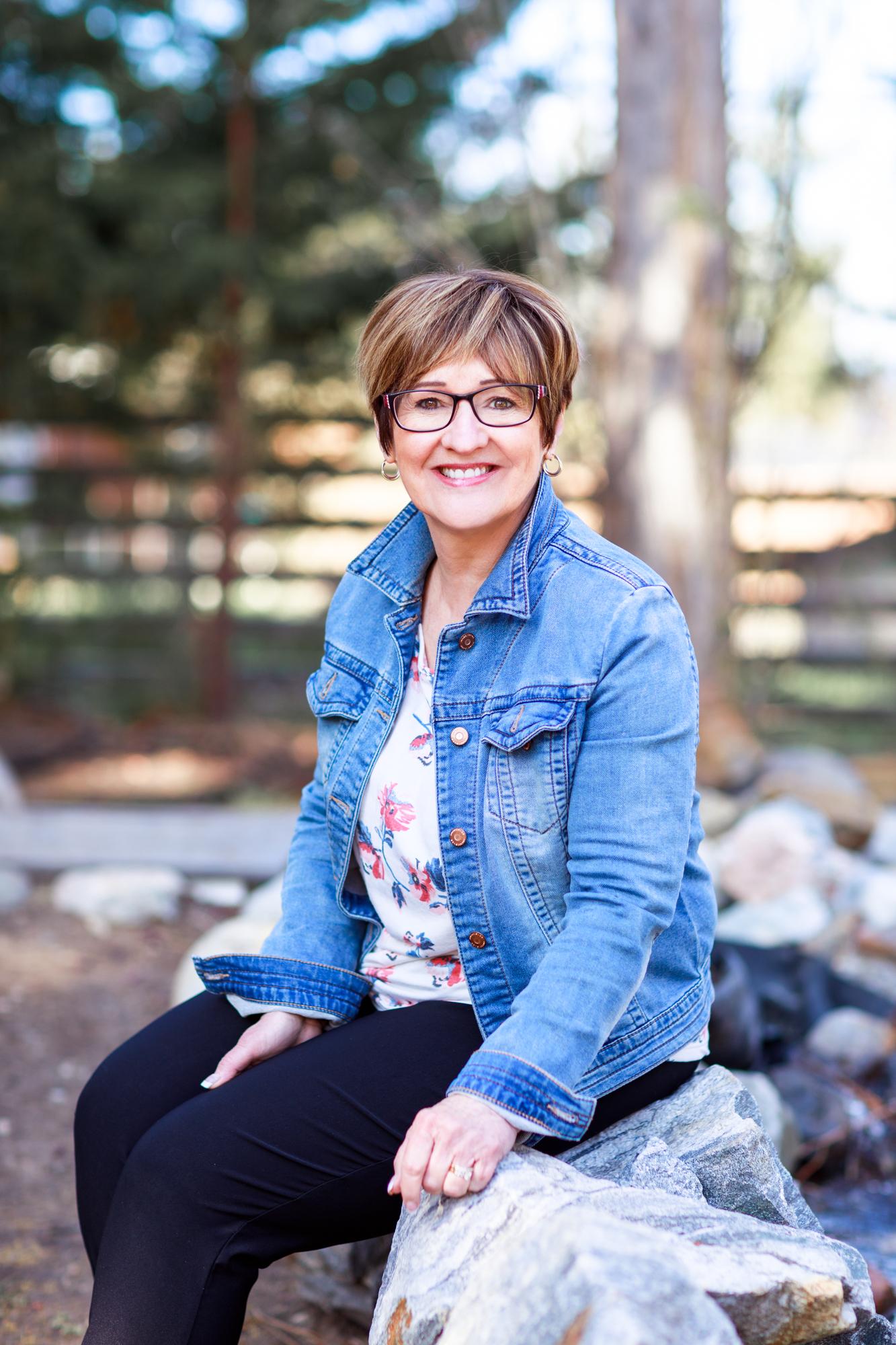








Phone: (250) 423-4444
Fax:
(250) 423-4463
Mobile: 250-423-8977

Box 1049
Fernie
V0B 1M0
| Neighbourhood: | Fernie |
| Lot Size: | 7884 Square Feet |
| Floor Space (approx): | 4436.00 |
| Built in: | 1977 |
| Bedrooms: | 8 |
| Bathrooms (Total): | 5 |
| Features: | Corner Site , Balcony |
| Fence Type: | Other |
| Ownership Type: | Freehold |
| Property Type: | Single Family |
| Utility Type: | Sewer - Available |
| View Type: | Mountain view |
| Zoning Type: | Large single dwelling |
| Basement Development: | Unknown |
| Basement Type: | Unknown |
| Building Type: | House |
| Construction Material: | Wood frame |
| Exterior Finish: | Wood siding |
| Flooring Type : | Hardwood |
| Foundation Type: | Concrete |
| Heating Fuel: | Natural gas |
| Heating Type: | Forced air |
| Roof Material: | Asphalt shingle |
| Roof Style: | Unknown |