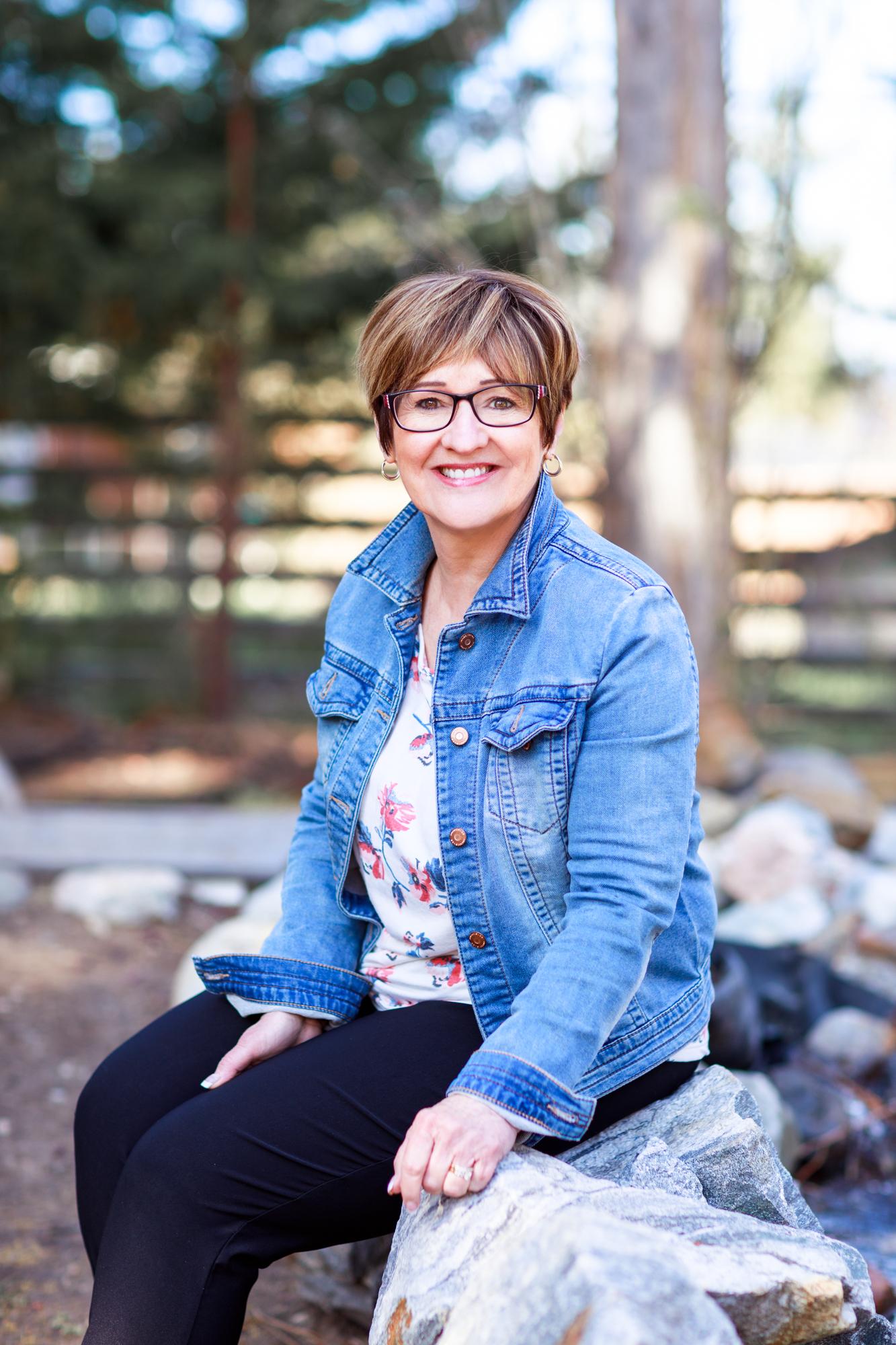








Phone: (250) 423-4444
Fax:
(250) 423-4463
Mobile: 250-423-8977

Box 1049
Fernie
V0B 1M0
| Neighbourhood: | Fernie |
| Lot Size: | 7405 Square Feet |
| Floor Space (approx): | 2448.00 |
| Built in: | 1981 |
| Bedrooms: | 6 |
| Bathrooms (Total): | 6 |
| Ownership Type: | Freehold |
| Property Type: | Single Family |
| Utility Type: | Sewer - Available |
| Zoning Type: | Duplex |
| Basement Development: | Unknown |
| Basement Type: | Crawl space |
| Building Type: | House |
| Construction Material: | Wood frame |
| Exterior Finish: | Stucco |
| Flooring Type : | Laminate , Flooring Type |
| Foundation Type: | Concrete |
| Heating Fuel: | Electric |
| Heating Type: | Electric baseboard units |
| Roof Material: | Asphalt shingle |
| Roof Style: | Unknown |