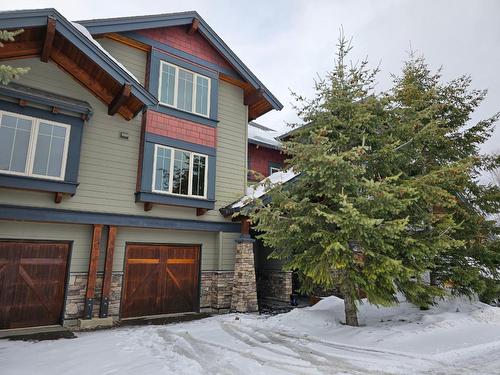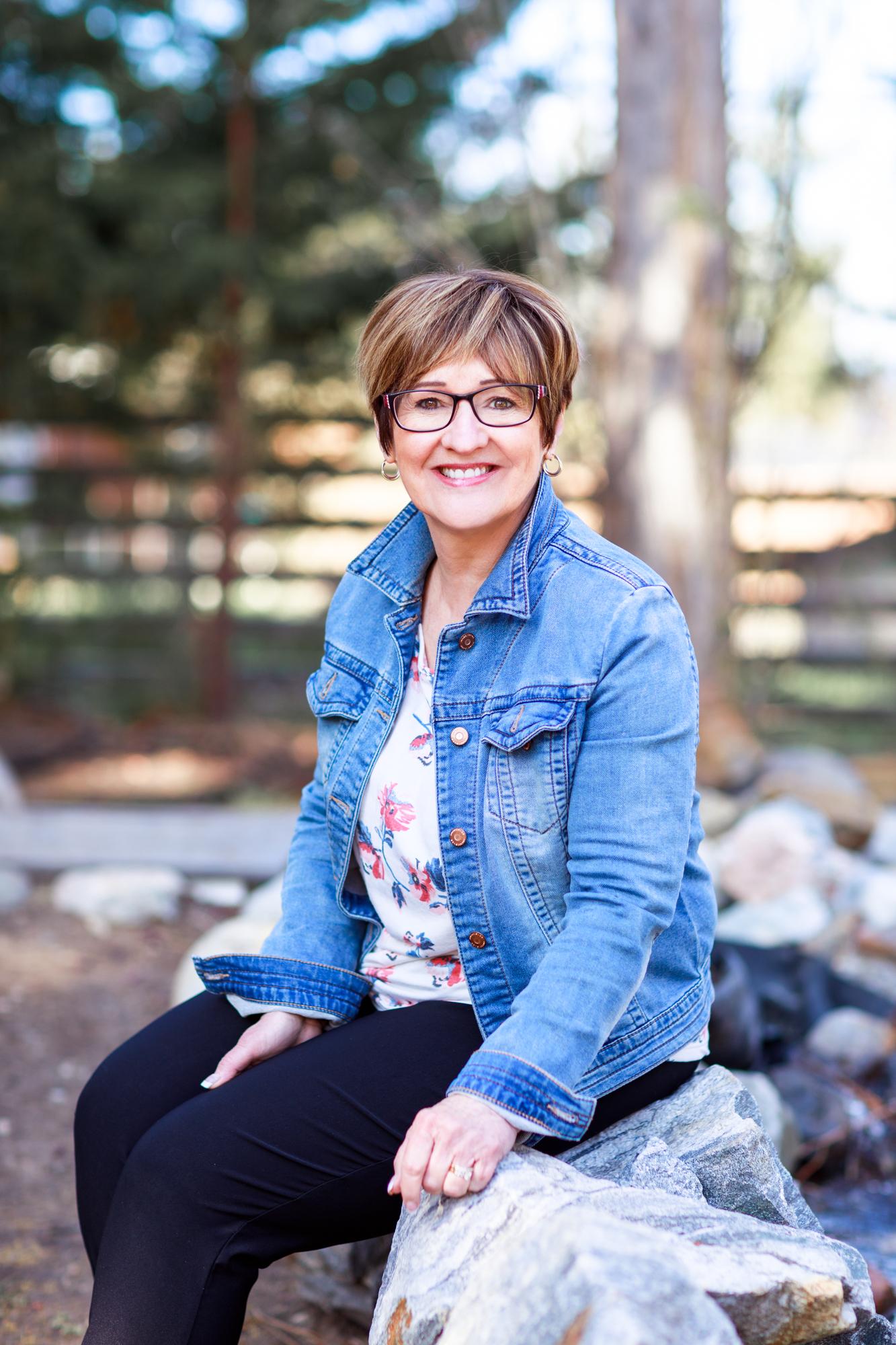








Phone: (250) 423-4444
Fax:
(250) 423-4463
Mobile: 250-423-8977

Box 1049
Fernie
V0B 1M0
| Neighbourhood: | Fernie |
| Floor Space (approx): | 2322.00 |
| Built in: | 2005 |
| Bedrooms: | 3 |
| Bathrooms (Total): | 3 |
| Community Features: | Rentals Allowed , Pets Allowed |
| Ownership Type: | Freehold |
| Property Type: | Single Family |
| Utility Type: | Sewer - Available |
| Zoning Type: | Residential |
| Appliances: | Hot Tub |
| Basement Development: | Unknown |
| Basement Type: | Unknown |
| Building Type: | Row / Townhouse |
| Construction Material: | Wood frame |
| Exterior Finish: | Cedar Siding , Stucco , Stone , Hardboard |
| Foundation Type: | Concrete |
| Roof Material: | Asphalt shingle |
| Roof Style: | Unknown |